Country Club Manor - Apartment Living in Corpus Christi, TX
About
Office Hours
Monday through Friday 8:30 AM to 5:30 PM. Saturday 10:00 AM to 5:00 PM.
Country Club Manor offers inexpensive one, two, and three bedroom apartments for rent. These spacious apartments feature high-speed internet access, a fully-equipped gourmet kitchen, and walk-in closets. Our well-designed homes have tiled flooring, framed mirrors, and crown molding, while select floor plans come with built-in bookshelves. You will feel right at home when you walk in and love the stunning views.
Experience wonderful community amenities just steps from your front door. Our courtyard creates a serene atmosphere for our residents to enjoy. On those warm summer days, cool off in the shimmering swimming pool. Everything you need and want is here at Country Club Manor apartments in Corpus Christi, TX, so call today!
Welcome to the affordable community of Country Club Manor in beautiful South Side Corpus Christi, Texas. Located in a prime location, you will be blocks away from Corpus Christi Bay and Oso Bay. Our attractive neighborhood places you just minutes away from delicious restaurants, great shopping, and exciting entertainment, including the beaches of Mustang and Padre Islands. Living here means convenience is right at your fingertips!
🤩$199 Move In
Floor Plans
1 Bedroom Floor Plan
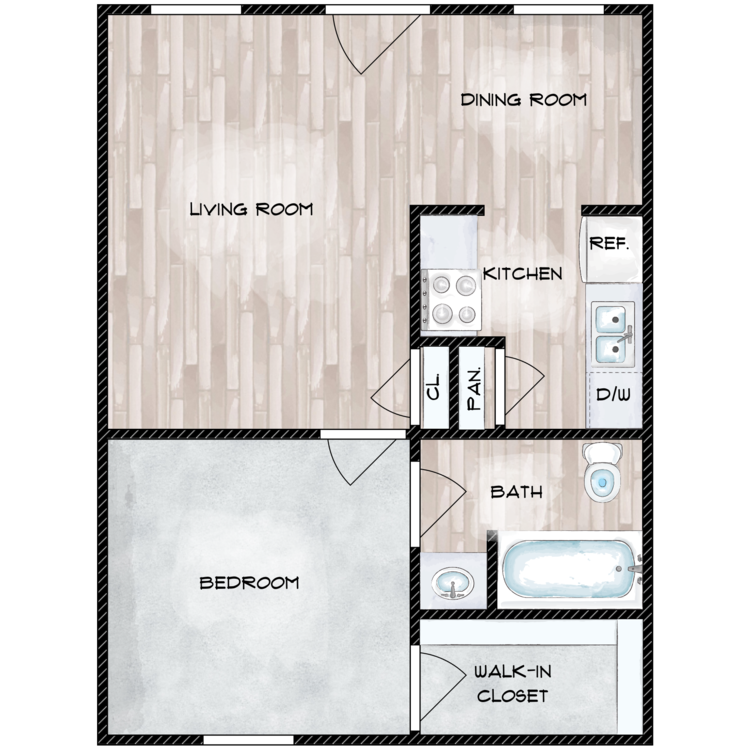
A1
Details
- Beds: 1 Bedroom
- Baths: 1
- Square Feet: 632
- Rent: $1064
- Deposit: $150
Floor Plan Amenities
- Built-in Bookshelves
- Crown Molding
- Framed Mirrors
- Heating
- High-speed Internet Access
- Linen Closet
- Oven and Range
- Pantry
- Smoke-Free
- Tile Floors
- Tub and Shower
- Views Available
- Walk-in Closets
- Window Coverings
* In Select Apartment Homes
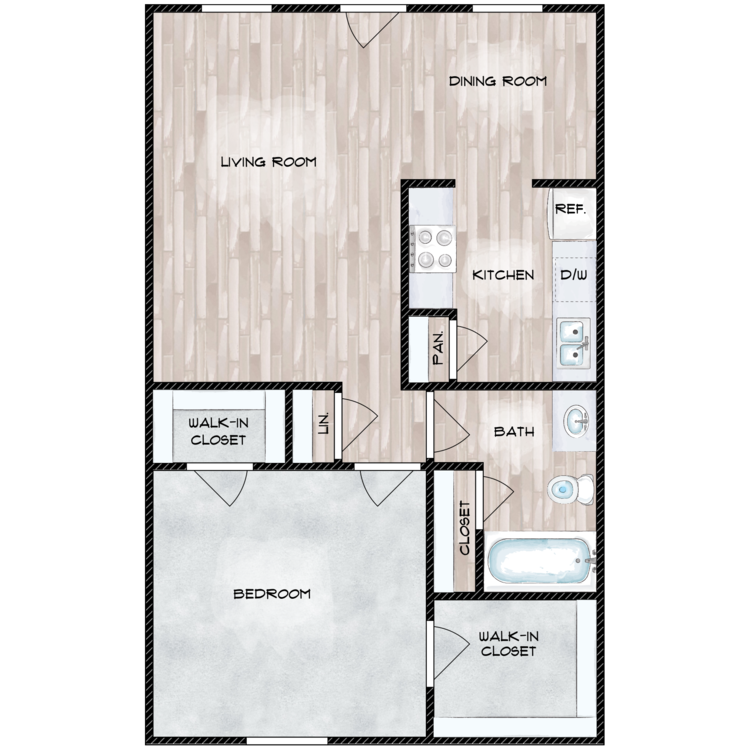
A2
Details
- Beds: 1 Bedroom
- Baths: 1
- Square Feet: 703
- Rent: Call for details.
- Deposit: $150
Floor Plan Amenities
- Built-in Bookshelves
- Crown Molding
- Framed Mirrors
- Heating
- High-speed Internet Access
- Linen Closet
- Oven and Range
- Pantry
- Smoke-Free
- Tile Floors
- Tub and Shower
- Views Available
- Walk-in Closets
- Window Coverings
* In Select Apartment Homes
2 Bedroom Floor Plan
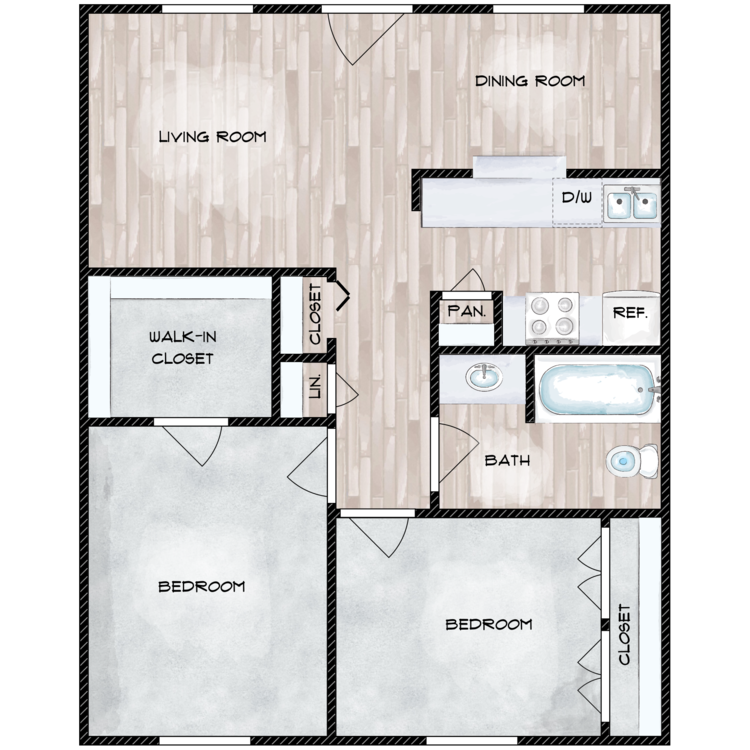
B1
Details
- Beds: 2 Bedrooms
- Baths: 1
- Square Feet: 821
- Rent: $1314
- Deposit: $250
Floor Plan Amenities
- Built-in Bookshelves
- Crown Molding
- Framed Mirrors
- Heating
- High-speed Internet Access
- Linen Closet
- Oven and Range
- Pantry
- Smoke-Free
- Tile Floors
- Tub and Shower
- Views Available
- Walk-in Closets
- Window Coverings
* In Select Apartment Homes
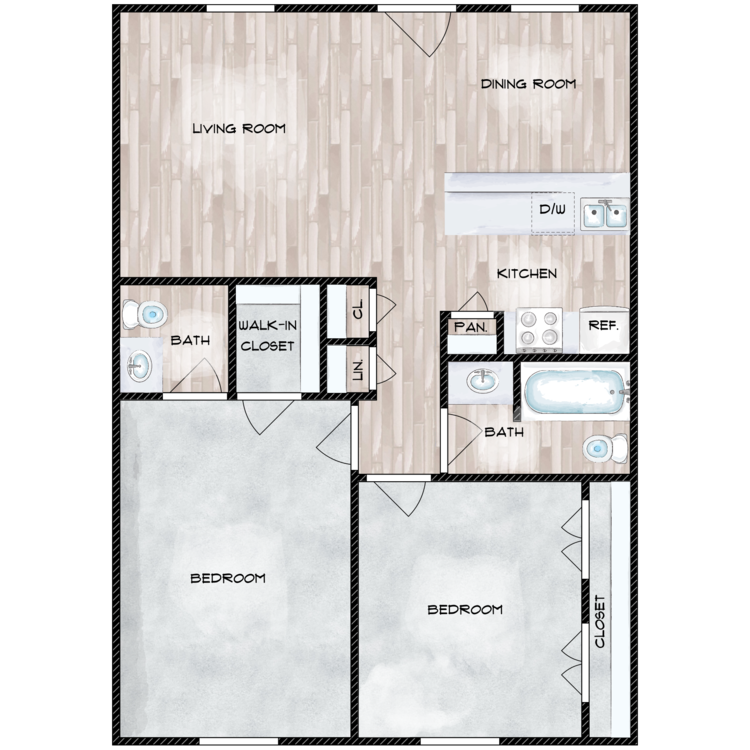
B2
Details
- Beds: 2 Bedrooms
- Baths: 1.5
- Square Feet: 903
- Rent: $1364
- Deposit: $250
Floor Plan Amenities
- Built-in Bookshelves
- Crown Molding
- Framed Mirrors
- Heating
- High-speed Internet Access
- Linen Closet
- Oven and Range
- Pantry
- Smoke-Free
- Tile Floors
- Tub and Shower
- Views Available
- Walk-in Closets
- Window Coverings
* In Select Apartment Homes
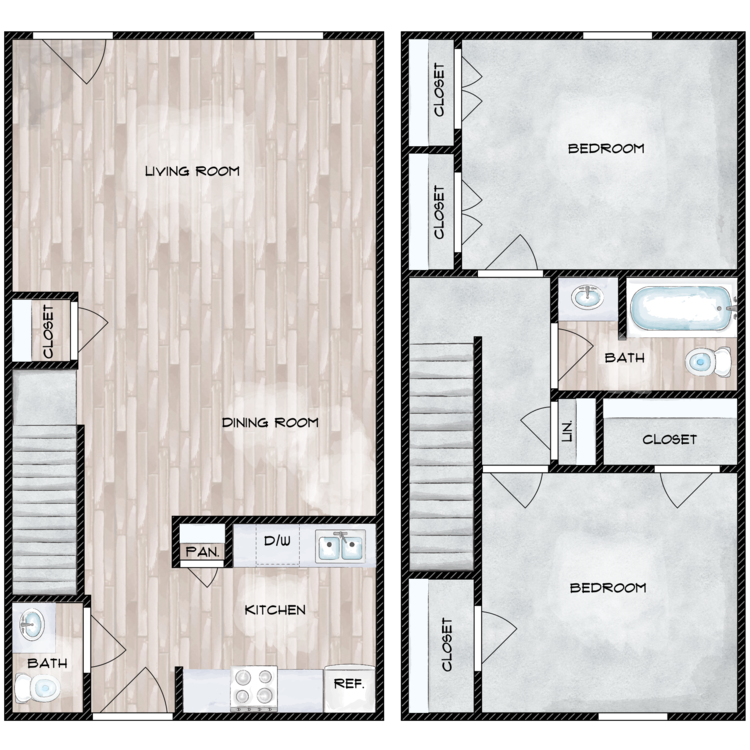
B3TH
Details
- Beds: 2 Bedrooms
- Baths: 1.5
- Square Feet: 1057
- Rent: $1429
- Deposit: $250
Floor Plan Amenities
- Built-in Bookshelves
- Crown Molding
- Framed Mirrors
- Heating
- High-speed Internet Access
- Linen Closet
- Oven and Range
- Pantry
- Smoke-Free
- Tile Floors
- Tub and Shower
- Views Available
- Walk-in Closets
- Window Coverings
* In Select Apartment Homes
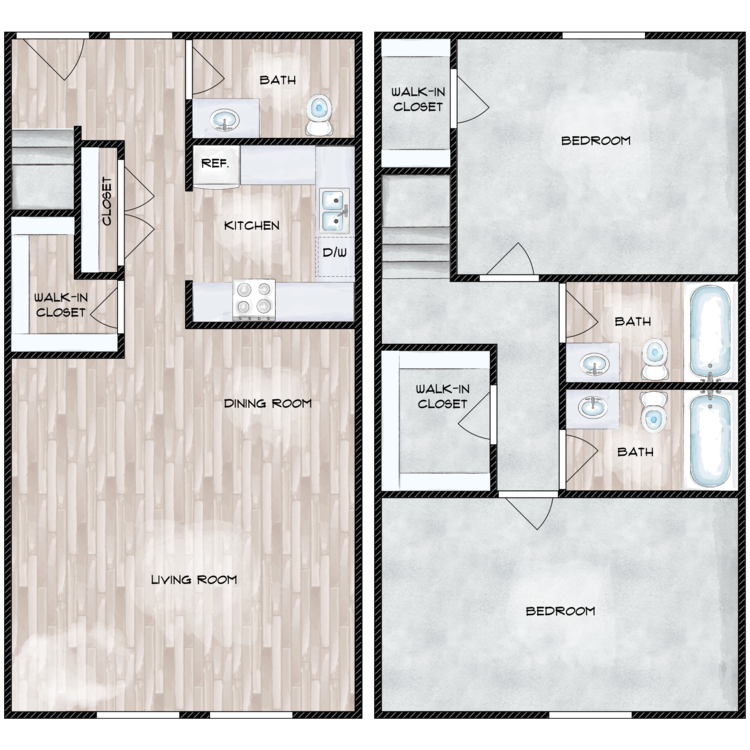
B4TH
Details
- Beds: 2 Bedrooms
- Baths: 2.5
- Square Feet: 1262
- Rent: $1549
- Deposit: $250
Floor Plan Amenities
- Built-in Bookshelves
- Crown Molding
- Framed Mirrors
- Heating
- High-speed Internet Access
- Linen Closet
- Oven and Range
- Pantry
- Smoke-Free
- Tile Floors
- Tub and Shower
- Views Available
- Walk-in Closets
- Window Coverings
* In Select Apartment Homes
3 Bedroom Floor Plan
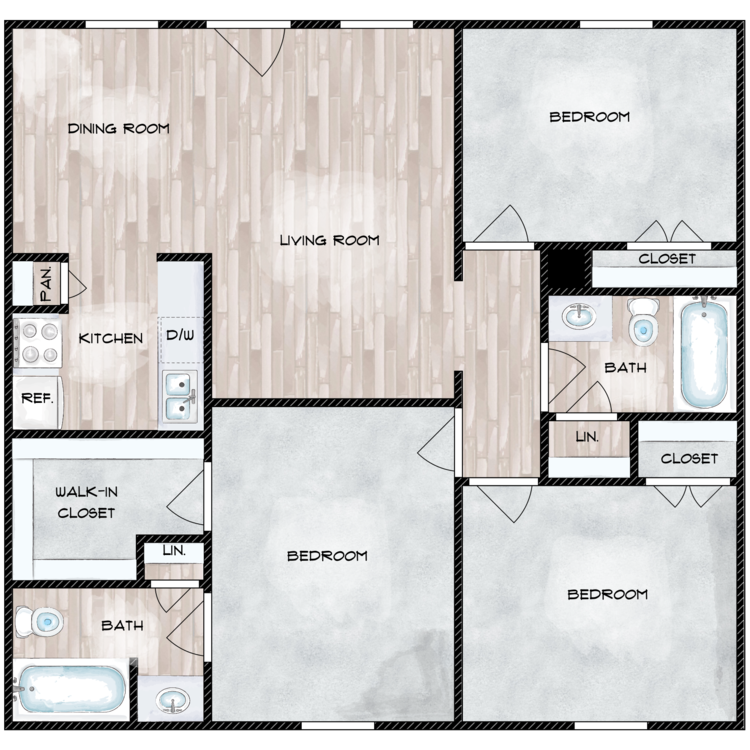
C1
Details
- Beds: 3 Bedrooms
- Baths: 2
- Square Feet: 1111
- Rent: $1486-$1679
- Deposit: $350
Floor Plan Amenities
- Built-in Bookshelves
- Crown Molding
- Framed Mirrors
- Heating
- High-speed Internet Access
- Linen Closet
- Oven and Range
- Pantry
- Smoke-Free
- Tile Floors
- Tub and Shower
- Views Available
- Walk-in Closets
- Window Coverings
* In Select Apartment Homes
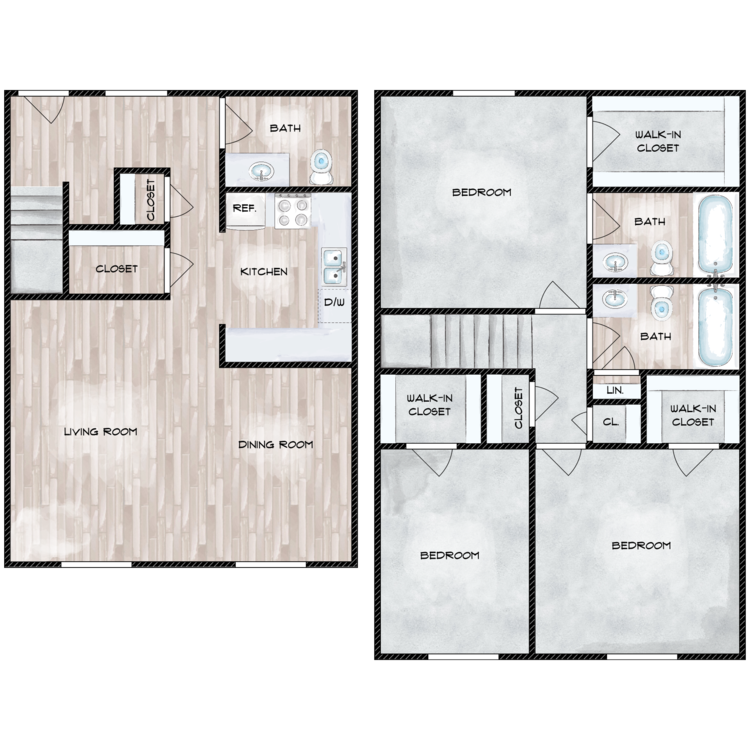
C2
Details
- Beds: 3 Bedrooms
- Baths: 2.5
- Square Feet: 1468
- Rent: $1764
- Deposit: $350
Floor Plan Amenities
- Built-in Bookshelves
- Crown Molding
- Framed Mirrors
- Heating
- High-speed Internet Access
- Linen Closet
- Oven and Range
- Pantry
- Smoke-Free
- Tile Floors
- Tub and Shower
- Views Available
- Walk-in Closets
- Window Coverings
* In Select Apartment Homes
Amenities
Explore what your community has to offer
Community Amenities
- Courtyard
- Shimmering Swimming Pool
Apartment Features
- Built-in Bookshelves
- Crown Molding
- Framed Mirrors
- Heating
- High-speed Internet Access
- Linen Closet
- Oven and Range
- Pantry
- Smoke-Free
- Tile Floors
- Tub and Shower
- Views Available
- Walk-in Closets
- Window Coverings
Pet Policy
Pets Welcome Upon Approval. Dogs and cats welcome. Breed restrictions apply. Limit of 2 pets per home. Non-refundable pet fee is $300 per pet. Monthly pet rent of $20 will be charged per pet.
Neighborhood
Points of Interest
Country Club Manor
Located 5430 Saratoga Blvd Corpus Christi, TX 78413Bank
Elementary School
Entertainment
Fitness Center
Golf Course
High School
Mass Transit
Middle School
Outdoor Recreation
Park
Post Office
Preschool
Restaurant
Salons
Shopping
University
Contact Us
Come in
and say hi
5430 Saratoga Blvd
Corpus Christi,
TX
78413
Phone Number:
361-991-2508
TTY: 711
Office Hours
Monday through Friday 8:30 AM to 5:30 PM. Saturday 10:00 AM to 5:00 PM.